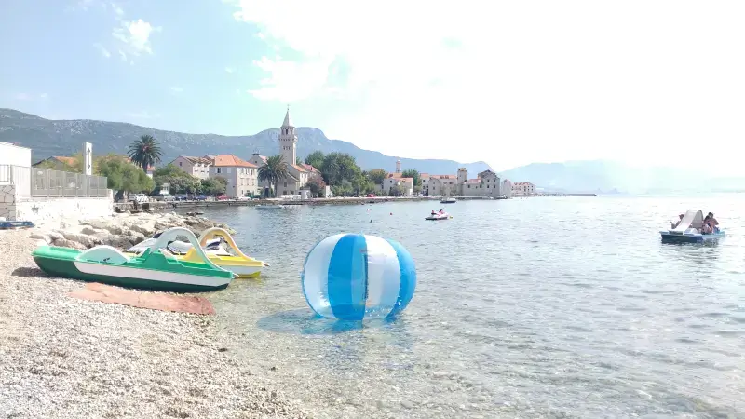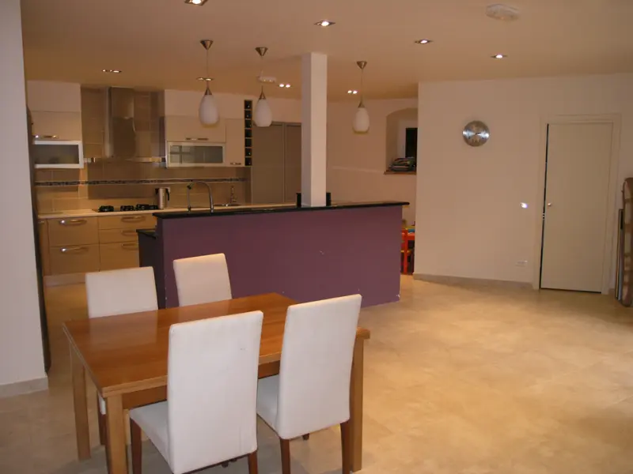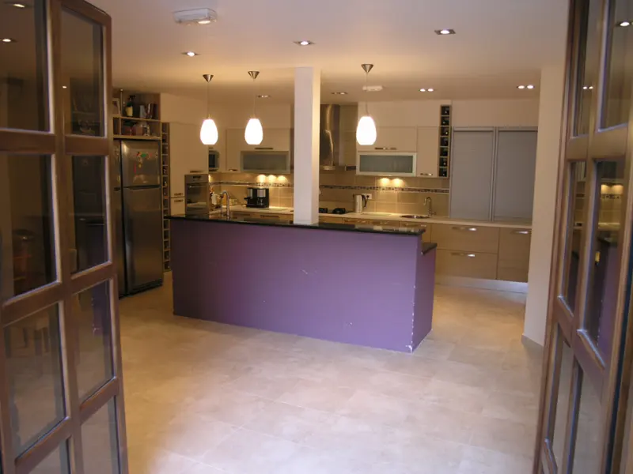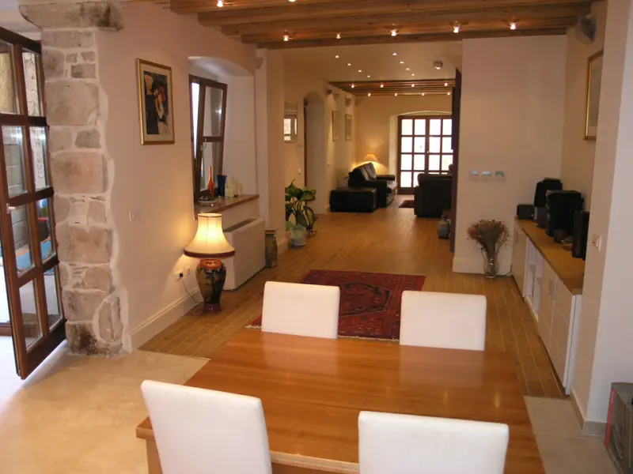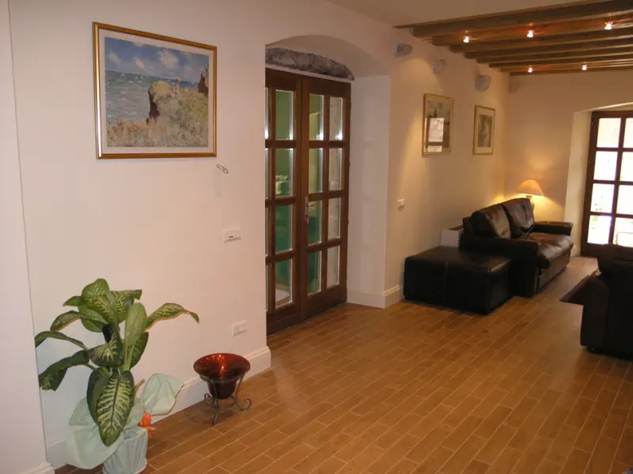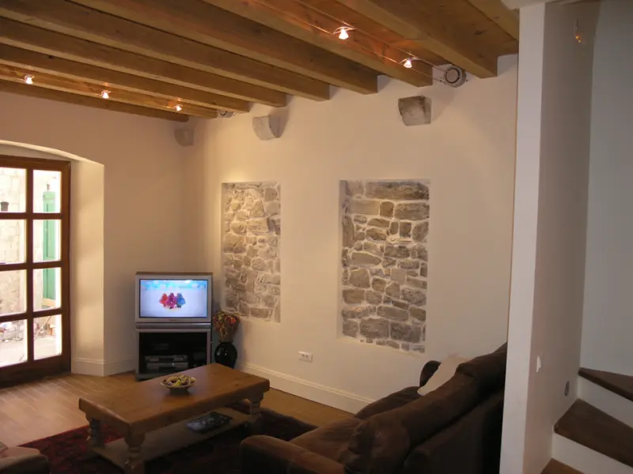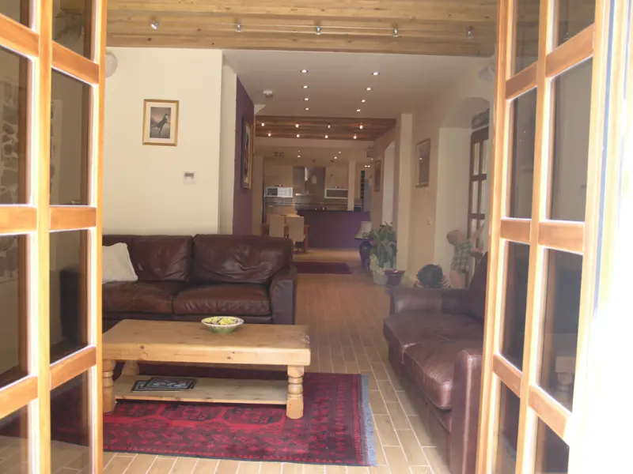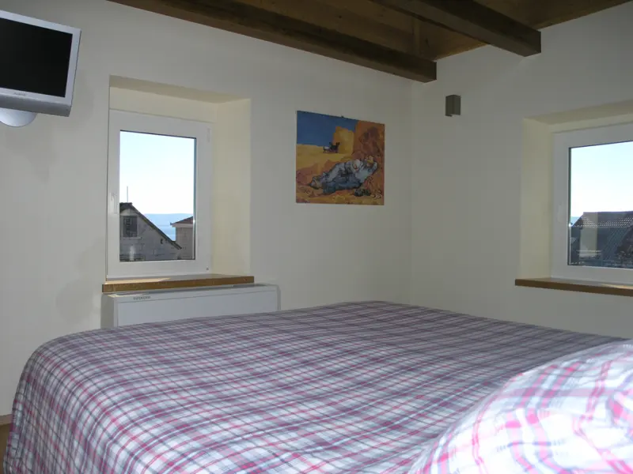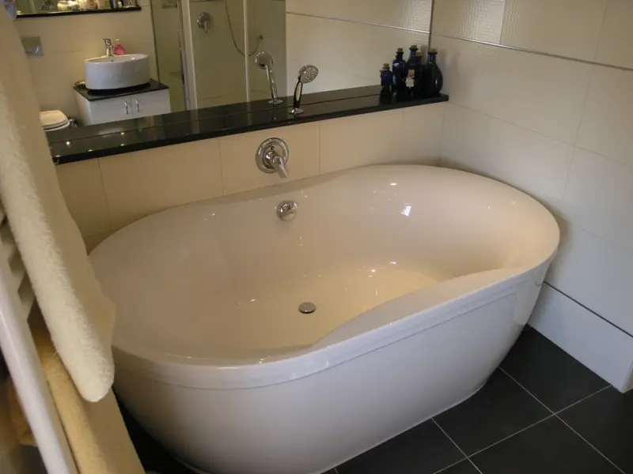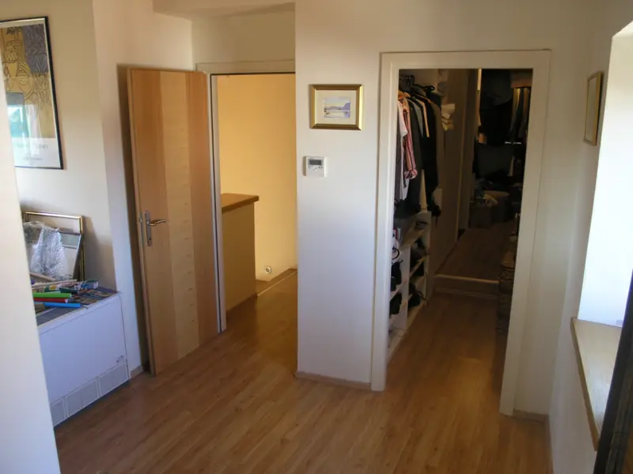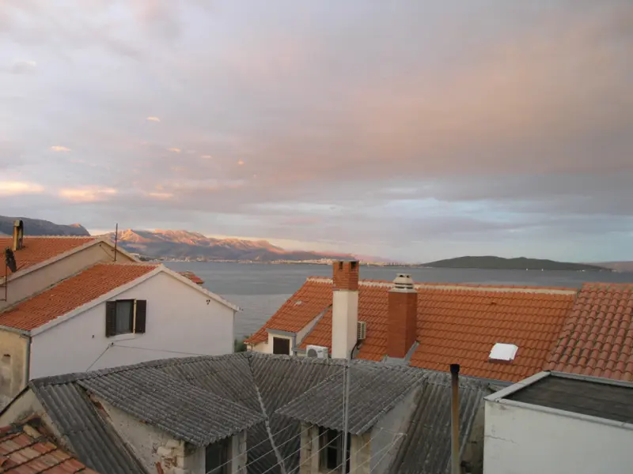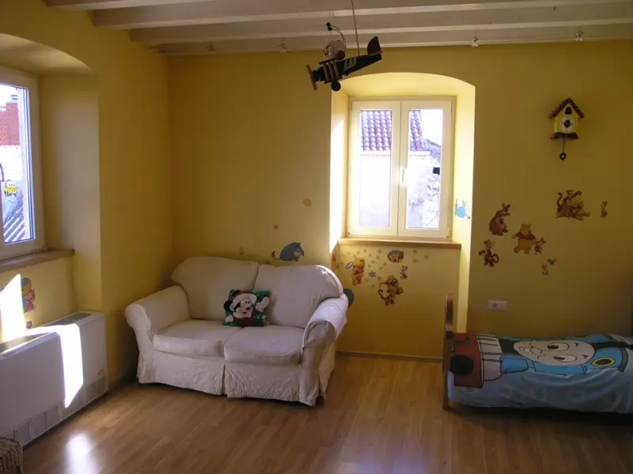Croatia House For Sale
Beautifully renovated old stone house for sale in historic Kaštela, on the Dalmatian coast of Croatia.
Excellent investment opportunity, just 30m from the sea.
A rare investment opportunity in Kaštel Novi, this old stone property has two large wings (one fully renovated, one unrenovated) that can be combined or separated. Properties of this size and flexibility, wonderfully situated in the heart of this historic seaside village, are very rarely available.
459m2
5
3
15 minutes
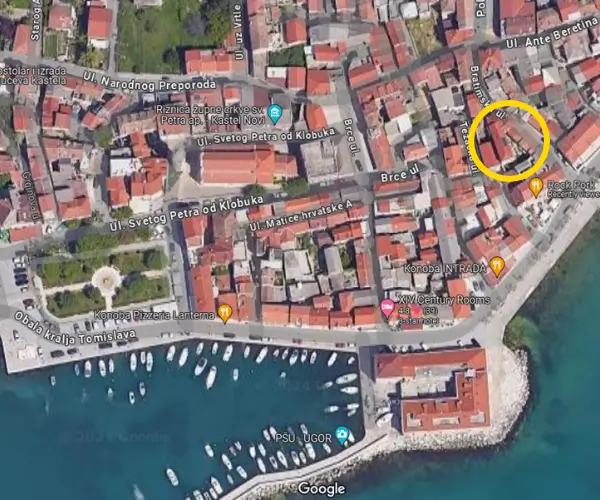
€749,950
Guide Price
Key Features
-
Huge Open-plan Kitchen & Sitting Room
-
Master Bedroom With Dressing Room and Luxury En-suite
-
Four Double Bedrooms, One En-Suite
-
Family bathroom, Easily Add Another En-Suite
-
Great Investment Potential
-
Converted 4-Storey West Wing 222m2
-
Very Rare Courtyard Garden 116m2
-
Unconverted 3-Storey East Wing 237m2
Fantastic family home or perfect holiday rental
Having been completely renovated using a high-quality blend of traditional and modern materials, this house now offers stylish, family living.
It features a stunning, huge, open-plan kitchen and living room (over 90m2) with direct access to the courtyard garden, comprising a contemporary Aran kitchen with double oven, double fridge freezers, an integrated dishwasher, two sinks, 5-ring gas hob, fitted wine racks and microwave.
It has plentiful storage along with a separate pantry and downstairs W.C. The whole floor features high-quality ceramic tiles with underfloor heating, bespoke wooden windows and doors, and a sophisticated heating and cooling system. A large cupboard also contains the megaflow tank and the connections for the solar panels on the roof and the underfloor heating.
The 1st floor is open-plan but can be easily re-configured as two en-suite bedrooms (all pipework is installed and one bathroom is actually tiled). The 2nd floor features two spacious double bedrooms with a fully-fitted tiled bathroom with bath and shower over.
The top floor is entirely given over to a stunning master-bedroom suite, featuring a bedroom area with 180° sea views, a large dressing room with extensive fitted shelving and rails and a luxury bathroom with bath and separate shower.
Legal
The property is 100% owned by a Croatian limited liability company (d.o.o.) which is available to purchase. This makes it very flexible if you want either to develop and sell/rent the East wing, or rent out the whole property. In addition, if the company is purchased there is no liability for the Real Estate Transfer Tax (3% of the assessed market value, not sale value) and there will be no Agency buyer's fee (usually 1-3% of the purchase price).
We can help a prospective buyer find lawyers, accountants, architects, builders, and rental agencies to help smooth your path to a successful purchase.
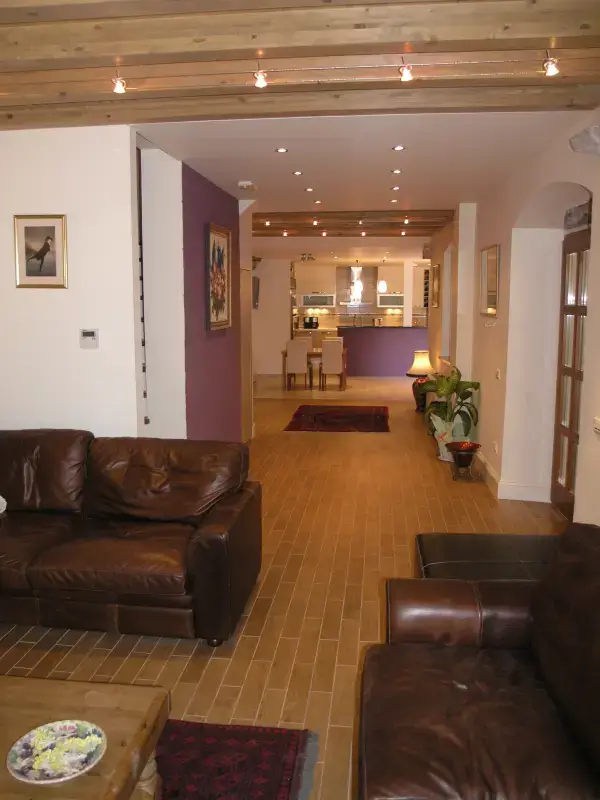
Open-plan kitchen & sitting room
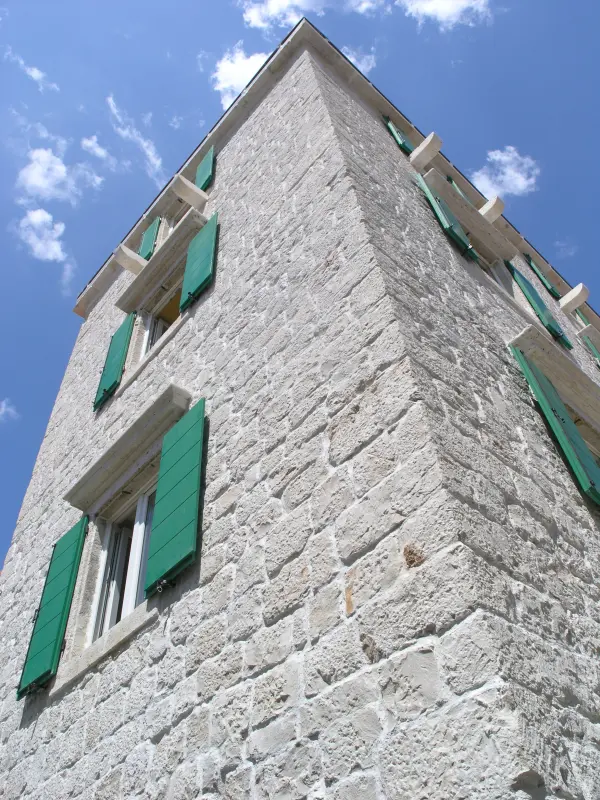
Front aspect of the West wing
Very Rare Development Opportunity
There are almost no development opportunities of this size and location left in Kaštela. It represents a fantastic opportunity to develop additional accommodation to complement the main house (work from home office space, gym, additional bedrooms - the list is almost endless).
Alternatively, three two-bedroom apartments could be developed, one on each floor, allowing great rental income opportunities to complement the main house. Combined, the two wings represent a very rare opportunity to create separate accommodation which would also be suitable for one large group.
The east wing of this house is connected to the west wing via the kitchen, and also has access from the courtyard (which has a large gate to the street on the west side) and the street behind, making it uniquely flexible. Guests can come and go on the street side, or come together in the evening in the courtyard.
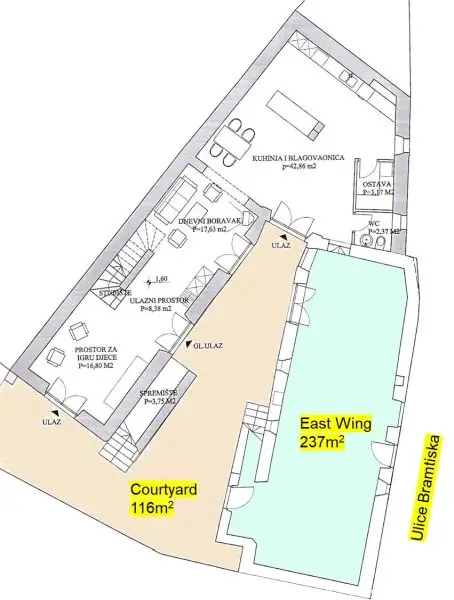
East wing footprint
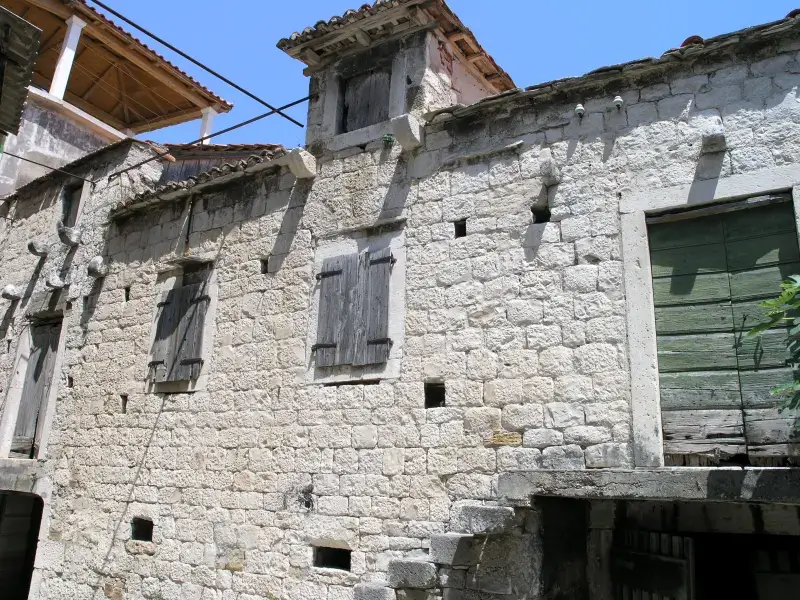
East wing from the courtyard garden
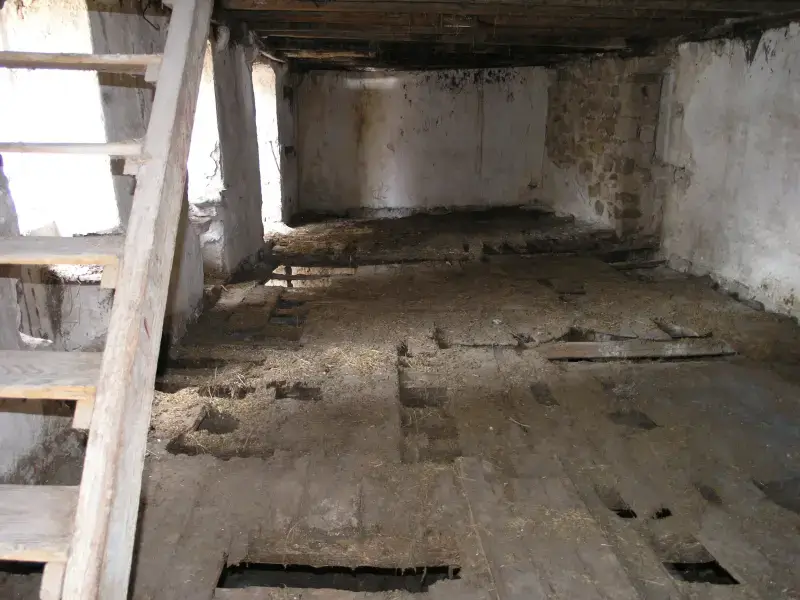
East wing first floor
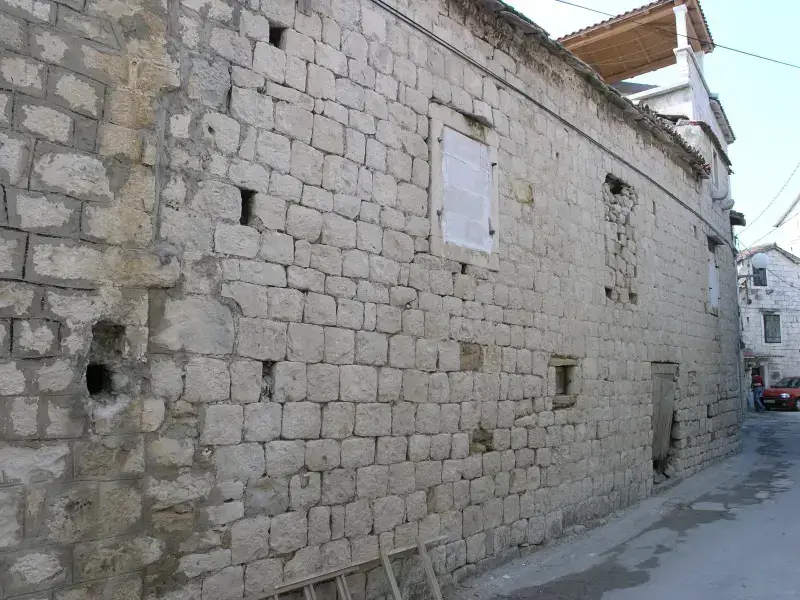
East wing from Ulica Bratimska
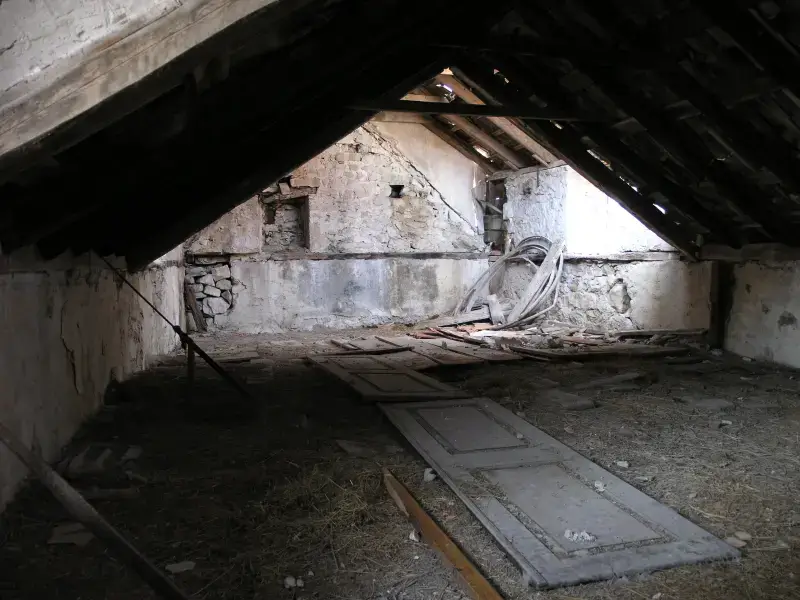
East wing top floor
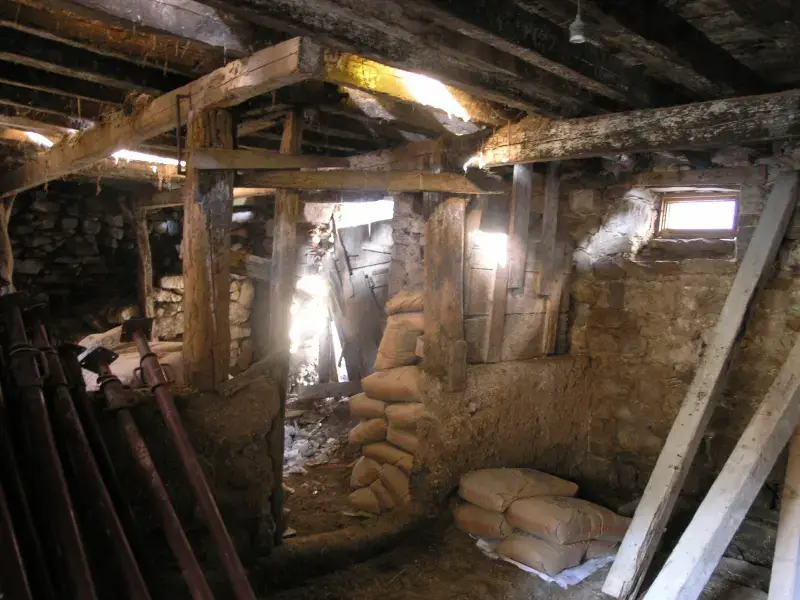
East wing ground floor
Floorplans
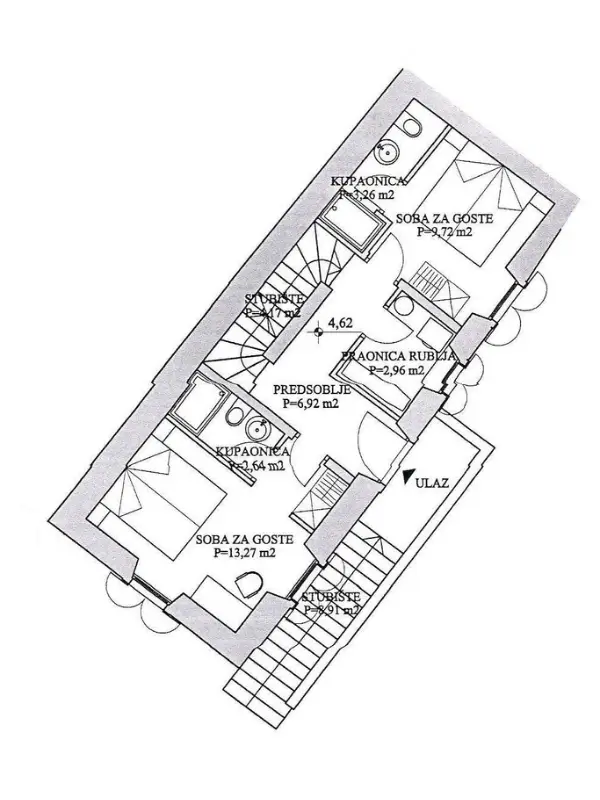
First Floor
The plan shown is how it was originally conceived. Currently, it is open plan with one WC fitted and a simple stud wall that provides a corridor for the staircase. It is flexible and easily converted, depending on the buyer's wishes. There is an attractive stone staircase up to this floor from the courtyard, which provides for the possibility of creating a separate apartment on this floor.
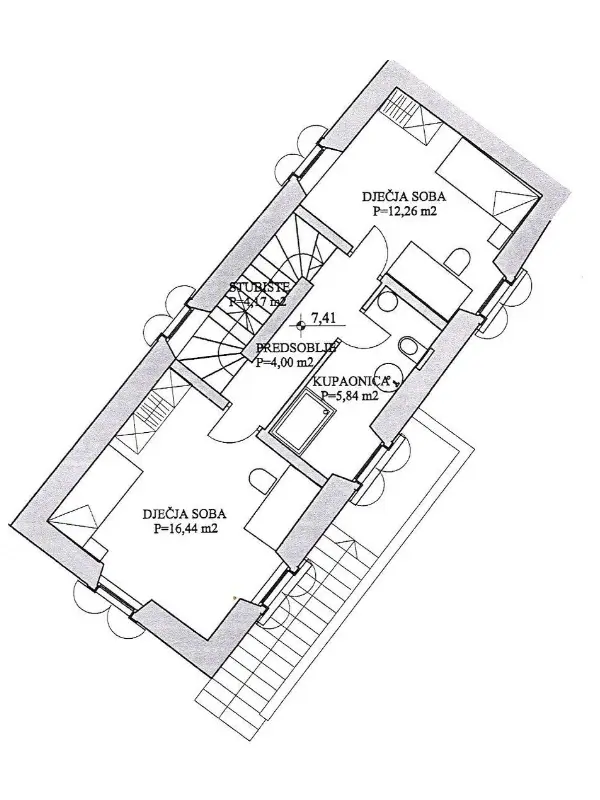
Second Floor
The second floor has two bedrooms and a bathroom with bath and shower over.
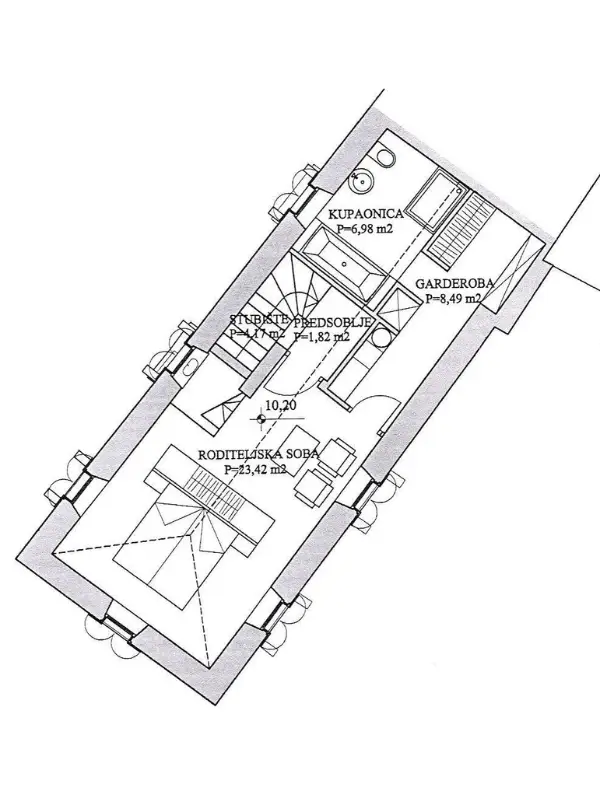
Third Floor
Huge Master Bedroom Suite with a large dressing room and a bathroom (electric heated floor) with double shower and luxury bathtub.
Useful Links
Ministry of Justice, Public Administration and Digital Transformation
Information about reciprocity in the acquisition of ownership rights in real estate between the Republic of Croatia and other countries.
Ministry of the Interior
Information about border checks, visas, residency, and digital nomads.
Statista Market Insights
Outlook for the residential real estate market in Croatia which is expected to show an annual growth rate (CAGR 2024-2029) of 4.76%.
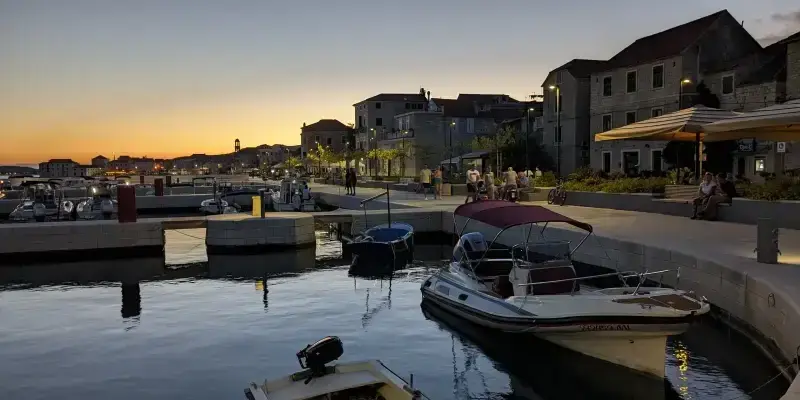
Kaštel Stari Marina Looking Towards Kaštel Novi
Kaštel Novi - an historic seafront village
Kaštel Novi is an old stone village nestled on the Dalmatian coast between the two UNESCO-protected towns of Split and Trogir.
It is one of seven (together known as the town of Kaštela) that grew up around castles built by local noble families to protect against the threatened Ottoman invasion in the 16th century.
With lots of cafés, bars, great restaurants, and shops nearby, along with two fine beaches (equidistant at 5 mins walk), the house is very well located in the heart of the unspoilt, historic village of Kaštel Novi. There are a number of marinas in the area and the main ferry port in Split, which allow easy access to stunning islands such as Hvar and Brač, for which Croatia is justifiably famous.
-
Split Airport 4.5km
-
Trogir 10km
-
Split 22km
-
Primošten 42km
-
Makarska 93km
-
Krka National Park 63km
-
Mostar (BIH) 176km
-
Plitvice Lakes 216km
-
Dubrovnik 242km
-
Zagreb 383km
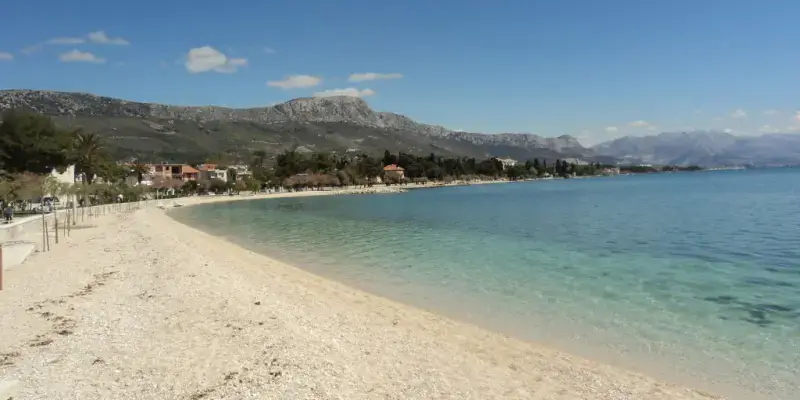
Kaštel Stari Beach - 5 min Walk
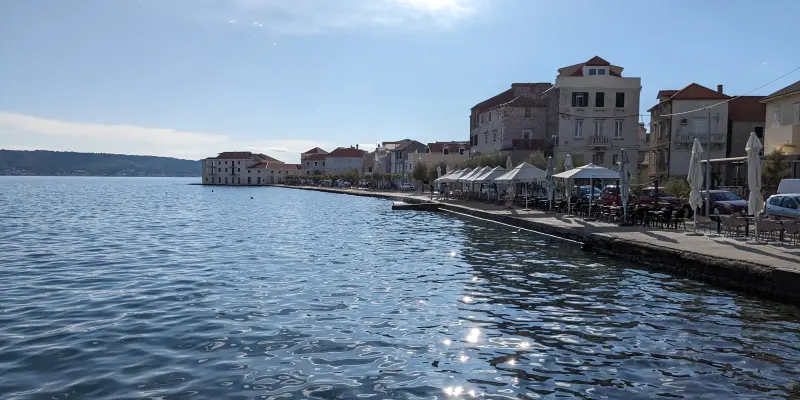
Kaštel Novi Waterfront
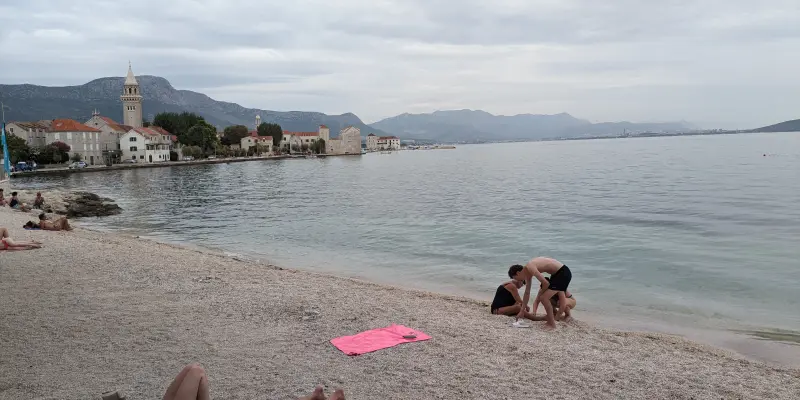
Kaštel Štafilić Beach - 5 min Walk
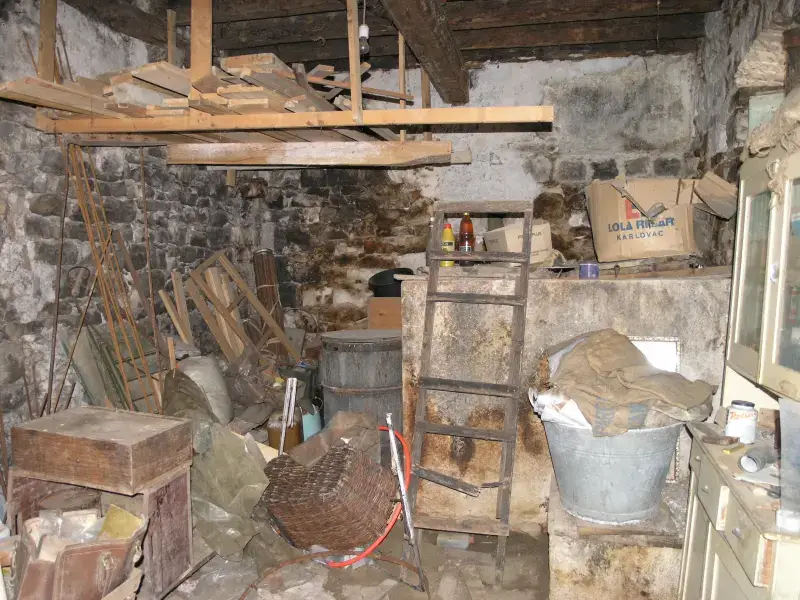
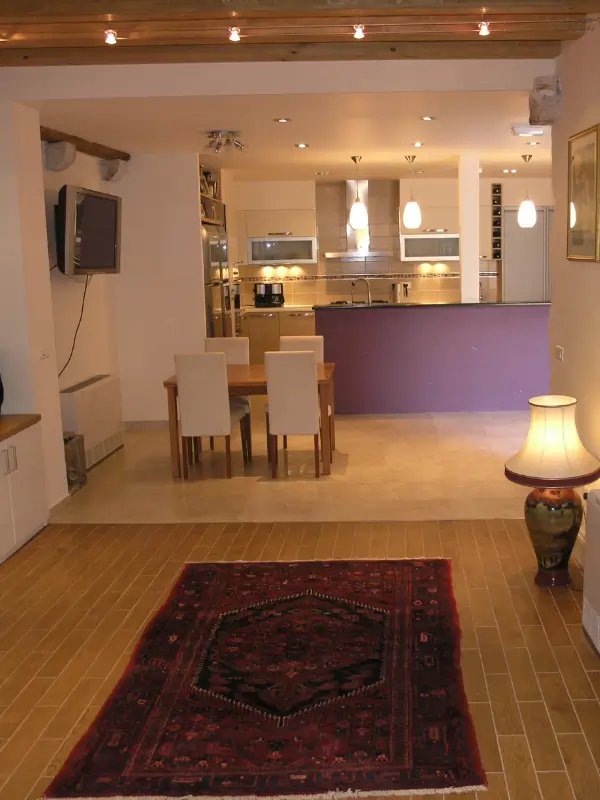
Before and After Redevelopment of West Wing
Before and After
This old historic stone house is several hundred years old, and is peacefully located in a quiet but very convenient part of the old town of Kaštel Novi just behind the seafront.
The ground floor had been used as an agricultural store, and the kamenica (big stone storage container), that is visible in the before photo, was traditionally used for storing pressed olive oil. Removing it caused quite a headache, given its size and weight
The end wall was knocked through, creating a spacious, open-plan room, with a huge kitchen, dining area, and two seating areas.
Gallery
